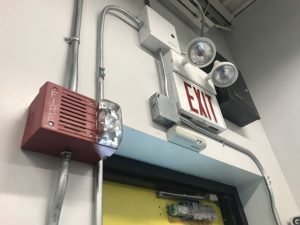 An ‘High-rise building’ is a building with ground floor plus four or more floors above the ground floor. The guidelines as per fire and protection and National Building code of India are that all high rising buildings should take adequate protection against fire and should be provided with basement store. The roof separating the basement and the basement must be built of materials which can provide resistance against fire for two hours. If a basement floor allowed in apartments and hotels, the owners shall display the plan of the building at the entrance. Metal rings and ropes should be provided in the roof of the basement should be clearly indicate in the plan.
An ‘High-rise building’ is a building with ground floor plus four or more floors above the ground floor. The guidelines as per fire and protection and National Building code of India are that all high rising buildings should take adequate protection against fire and should be provided with basement store. The roof separating the basement and the basement must be built of materials which can provide resistance against fire for two hours. If a basement floor allowed in apartments and hotels, the owners shall display the plan of the building at the entrance. Metal rings and ropes should be provided in the roof of the basement should be clearly indicate in the plan.
Once the construction is completed, the authorities inspect the building and including the commencement certificates and as per section 300 of the Karnataka Municipal Constructions Act 1976. An Owner needs to get a clearance certificate from the Fire service department in case of high rise buildings and only then would the authorities issue an Occupancy certificate. For buildings with more than the height of 15 mts a clearance from the Karnataka State Fire protection and Building department is required. Each high-rise should have fire extinguishers, hose reel, dry/wet riser, automatic sprinkler system, manually operated electric fire alarm systems, automatic detection and alarm system, underground static water storage tank, terrace tank, and so on. The requirements differ from one occupancy to the other and also on the basis of the height of the building.
